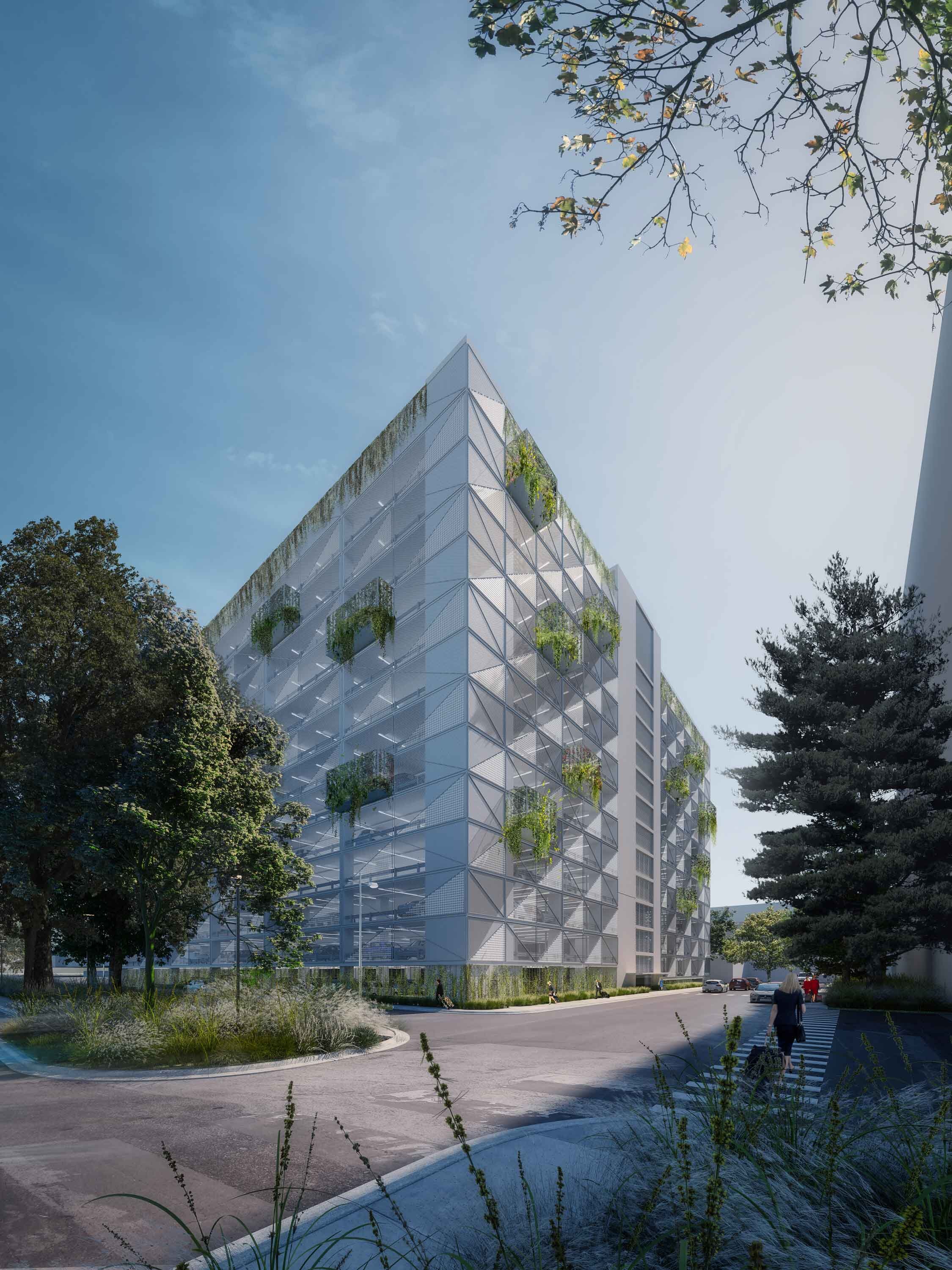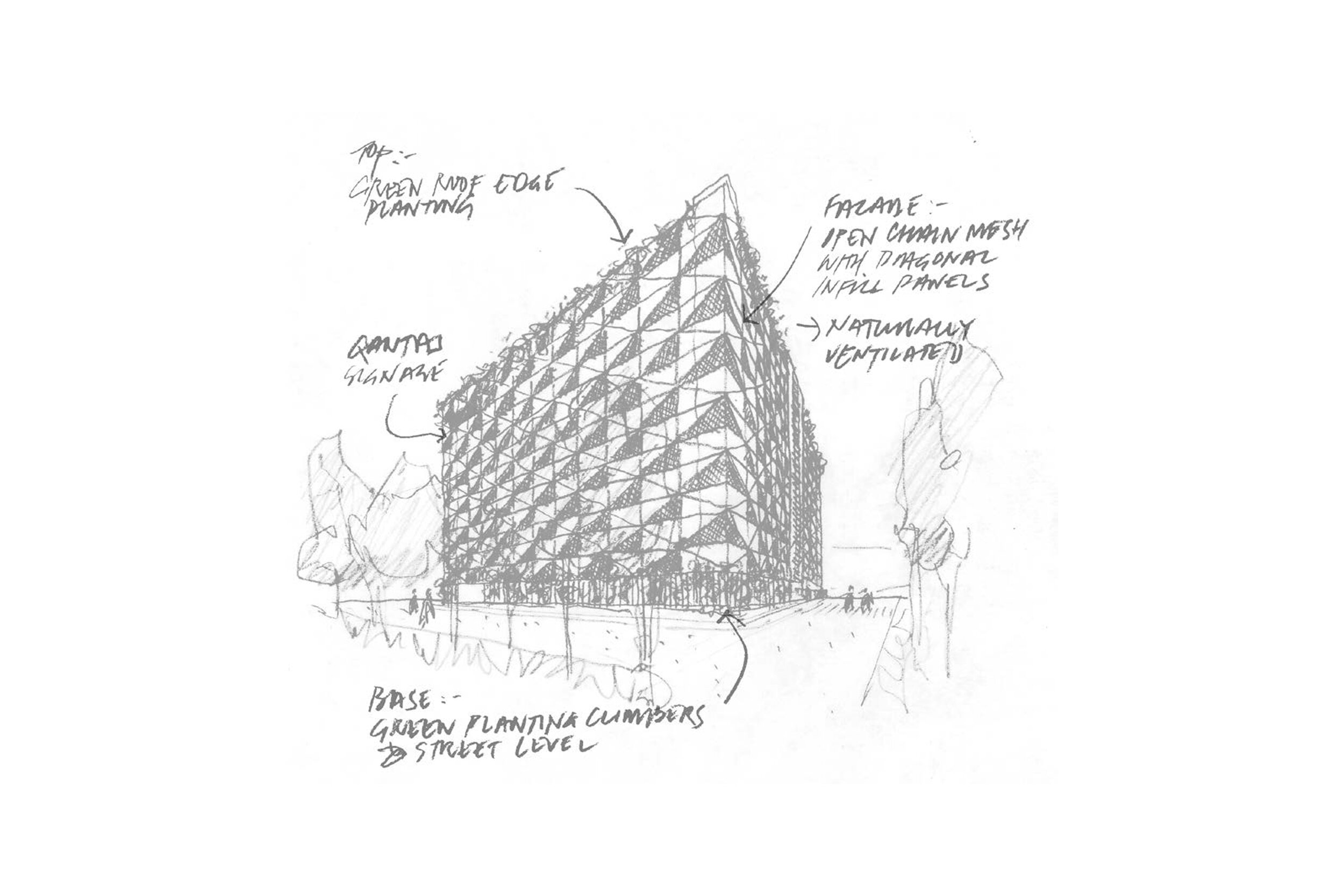A proposed 2000 space multi-deck carpark capable of being built stages to suit the clients requirements.
The proposed carpark design is a result of a detailed options analysis which considers the local industrial context , environmental strategies and the performance requirements of key infrastructure. The proposed design is paired with the adjacent facilities, using similar design strategies and materiality.
The building optimises natural lighting and ventilation to avoid mechanical ventilation, minimising the need for additional services and sprinklers.
Landscape elements are located at the base, top and facade, configured to address the users and adjoining neighbours.
Team
APP
Enstruct
Norman Disney & Young
Urbis
BA-Air
Visualisation Narrative


