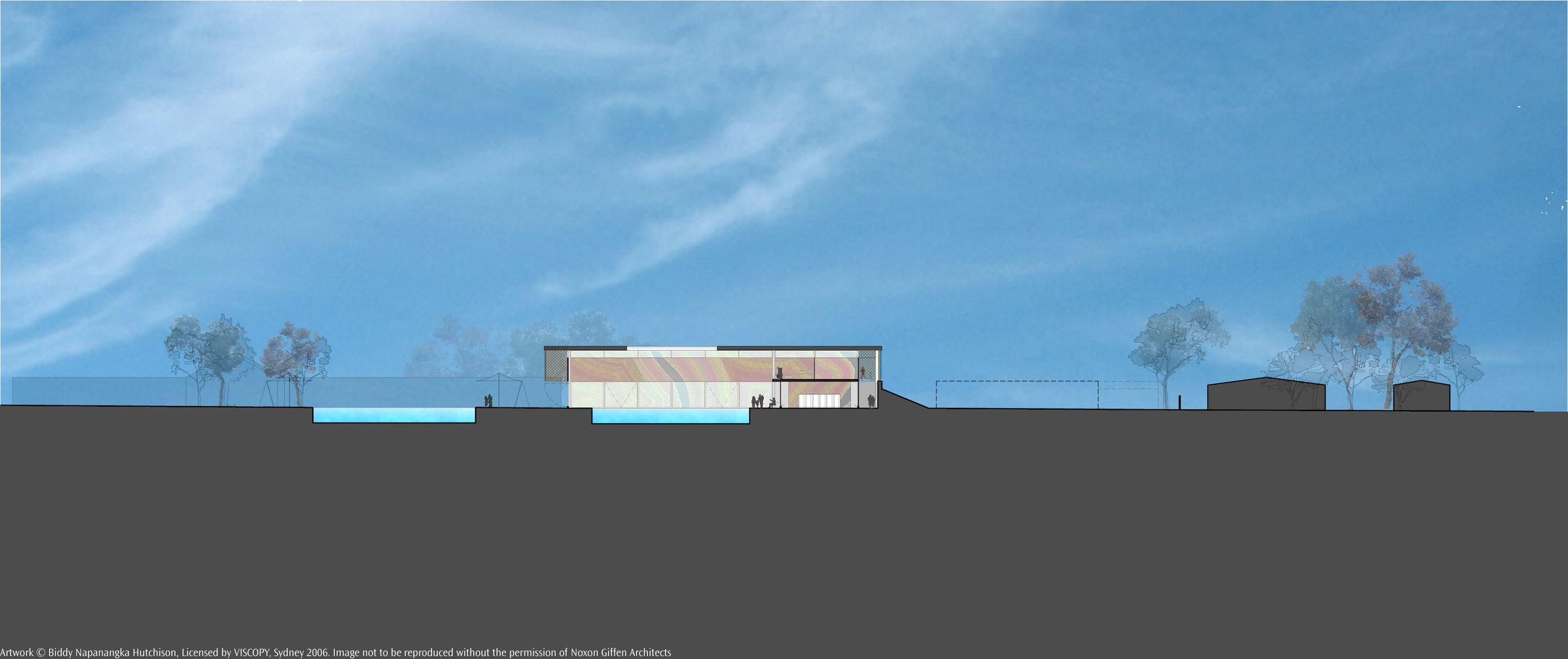Together with DBL Property, Noxon Giffen was commissioned by Alice Springs Town Council to undertake a Scoping Study and Concept Design for the proposed new Alice Springs Indoor Swimming Centre.
The Brief called for a new low budget community facility containing 25m indoor pool, Hydrotherapy and leisure pools together with cafe and support facilities. The new building is sited adjacent to the existing 50m outdoor pool and promotes maximum connection between the indoor pools and outdoor recreation areas.
The design creates an ‘intelligent shed’ which uses standard local industrial building techniques and materials. An outer mesh veil protects the building from the harsh sun and creates shaded circulation areas. Large operable doors and vents promote natural ventilation. The entire building is wrapped in a specially commissioned indigenous artwork creating a unique community facility for Alice Springs.
Team
DBL Property
Artwork ©Biddy Napanangka Hutchinson
Licensed by VISCOPY Sydney 2006. Image not to be reproduced without the permission of Noxon Giffen Architects


