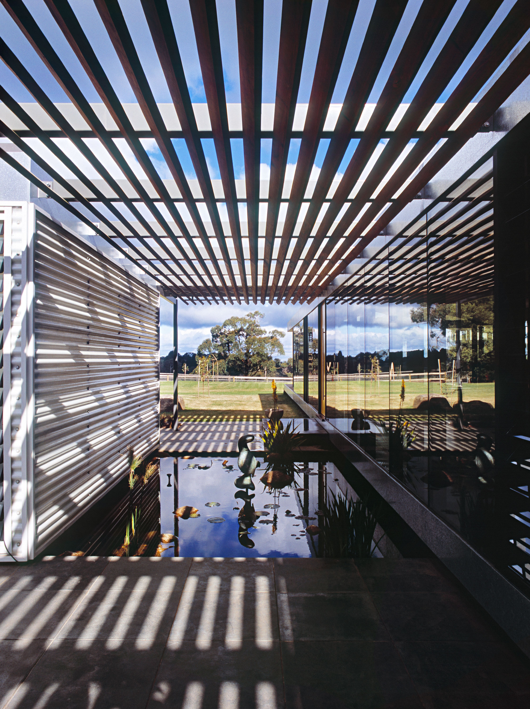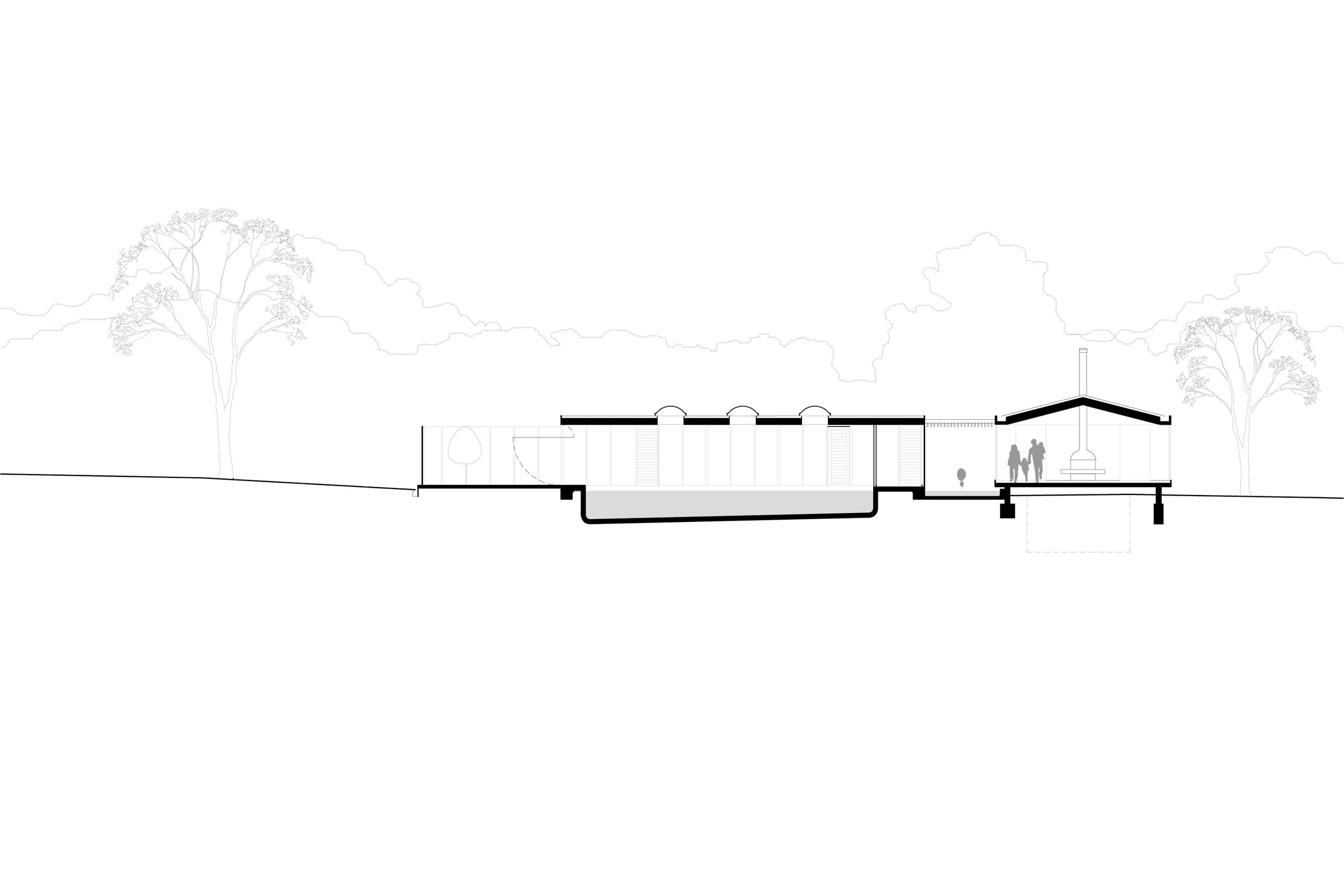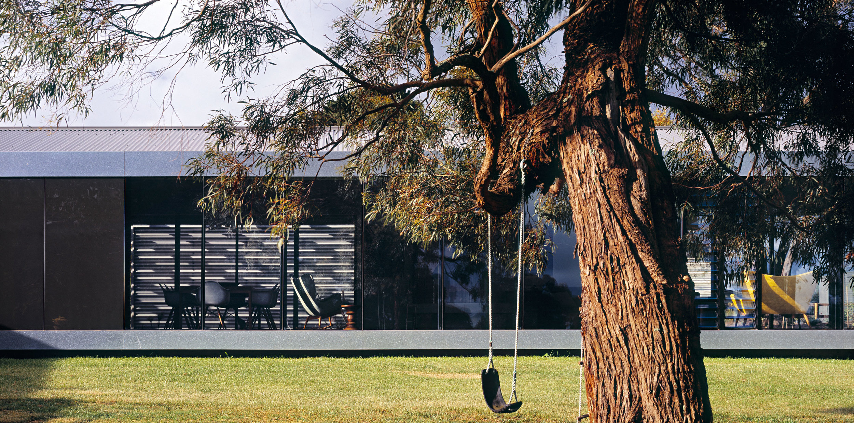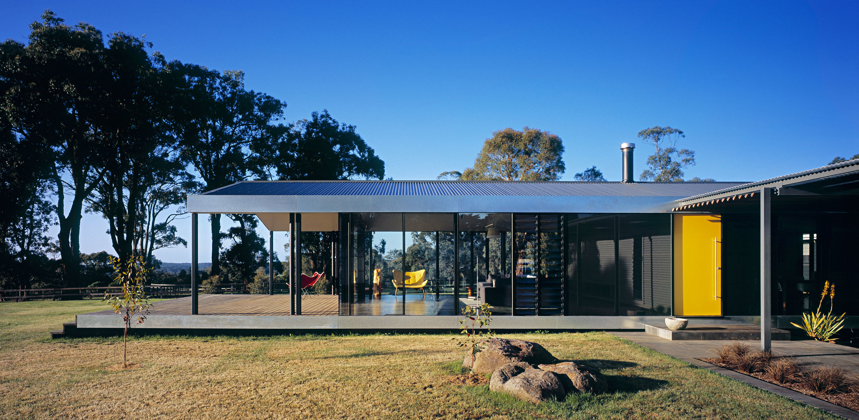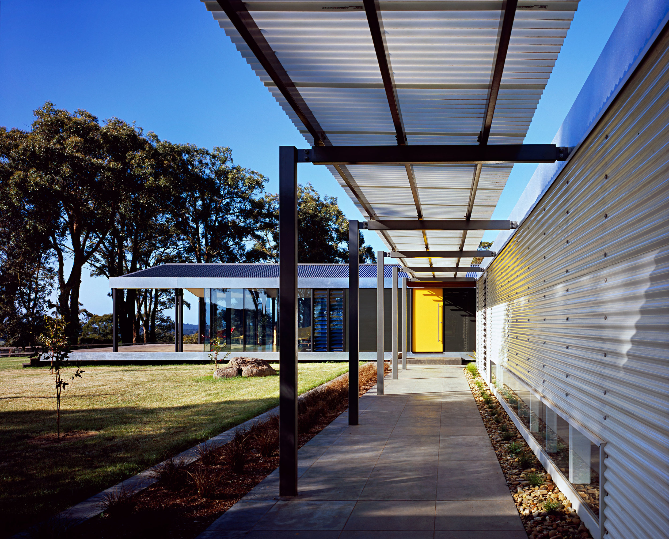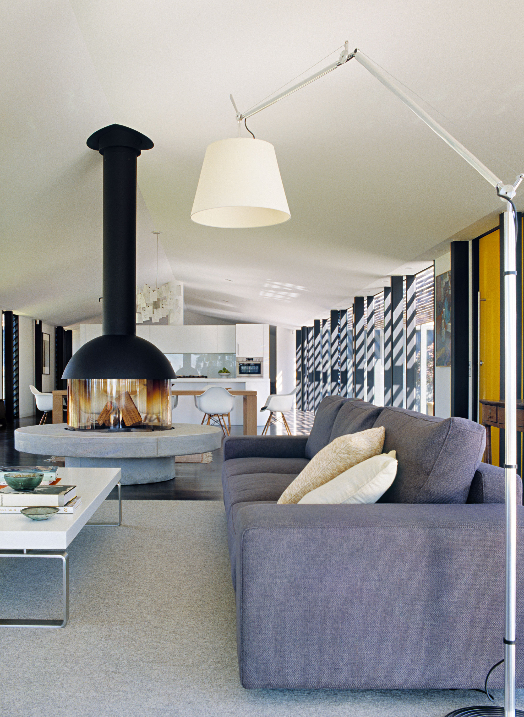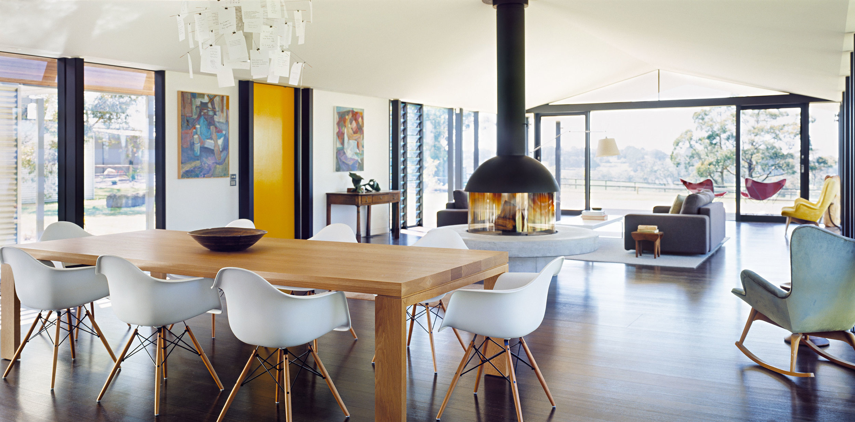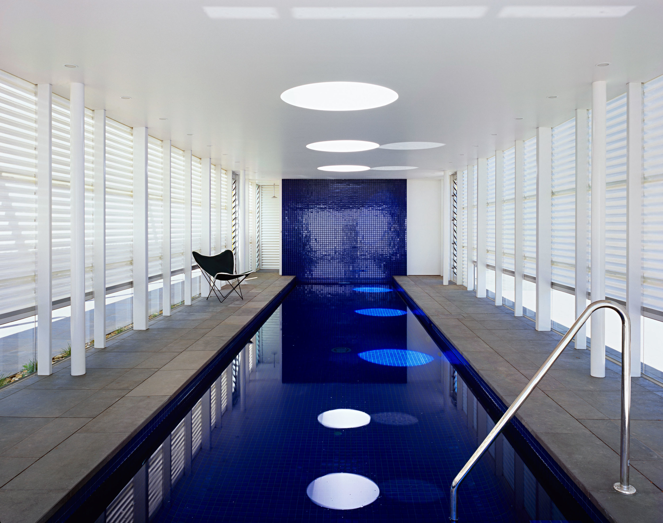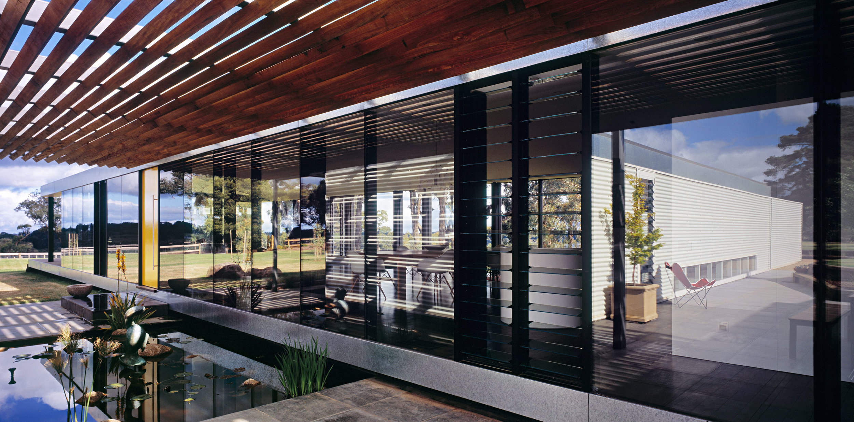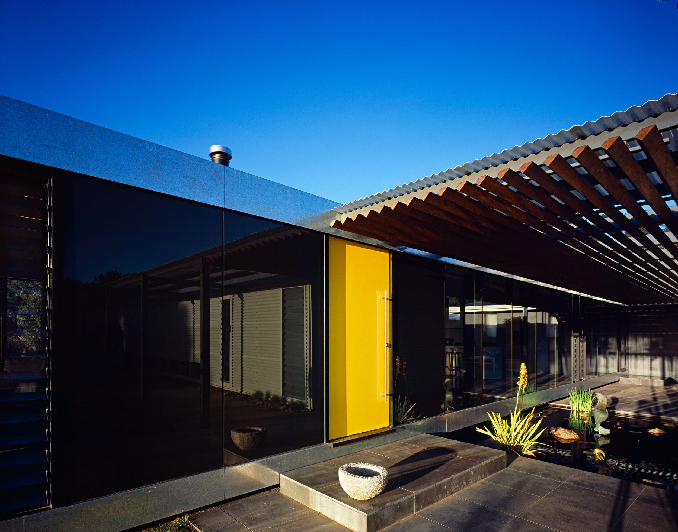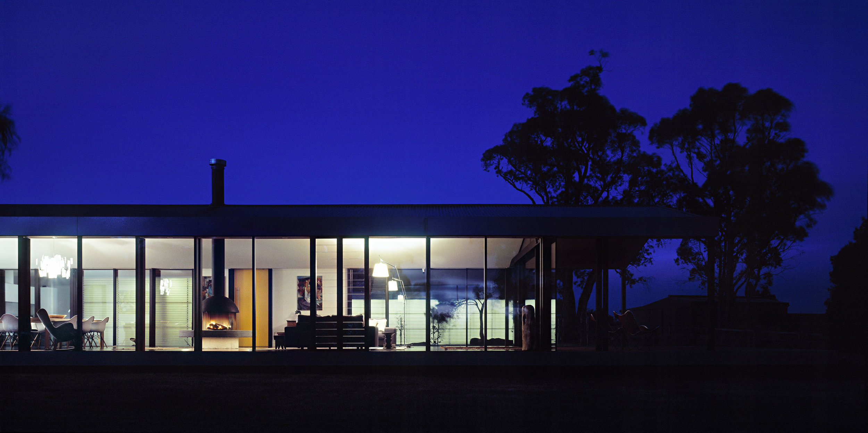Orrong Farmhouse is a contemporary residential extension of a conventional brick veneer dwelling on rural acreage on the Mornington Peninsula.
Bedrooms and support spaces are located in the original dwelling whilst new living spaces are located in an expansive single volume orientated towards the landscape. Pool and garage facilities are contained in adjacent structures. A simple internal steel portal frame structure is wrapped in floor to ceiling seamless butt-jointed double glazing. A single floating fireplace element provides focus to the Living spaces whilst the Kitchen pod creates spatial definition. The new pool and garage pavilions are interconnected via courtyards and pergolas, offering both protection from the elements and vistas to the landscape beyond. Clad in translucent fibreglass, the buildings are filled with natural daylight, transforming into glowing garden lanterns at night.
The project offers a subtle and delicate engagement with the natural elements through spatial transitions and a dynamic play of light and reflections capturing the many moods of the site.
Awards
Shortlisted, Idea09 Interior Design Excellence Awards, 2009
Team
R.D.McGowan
Perrett Simpson
Shannon McGrath Photography

