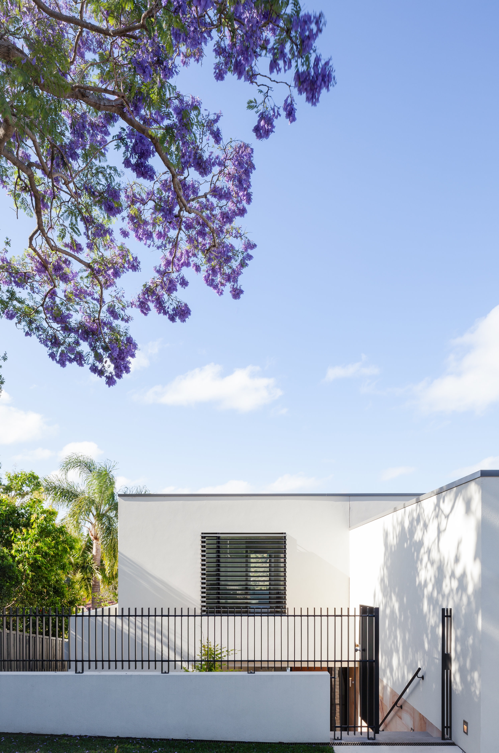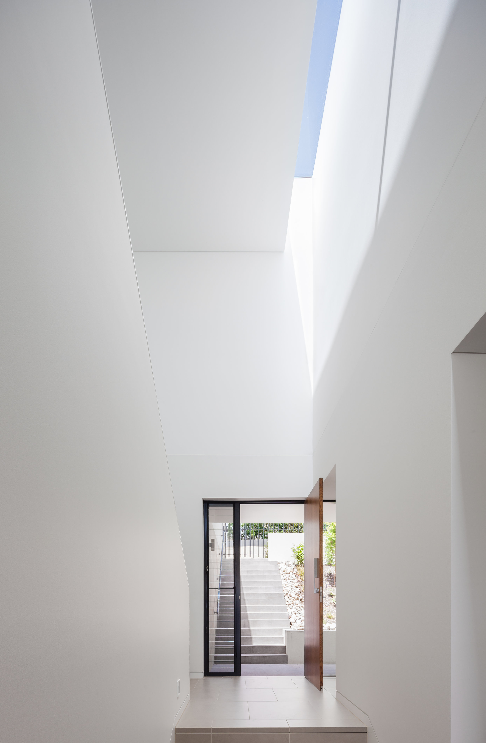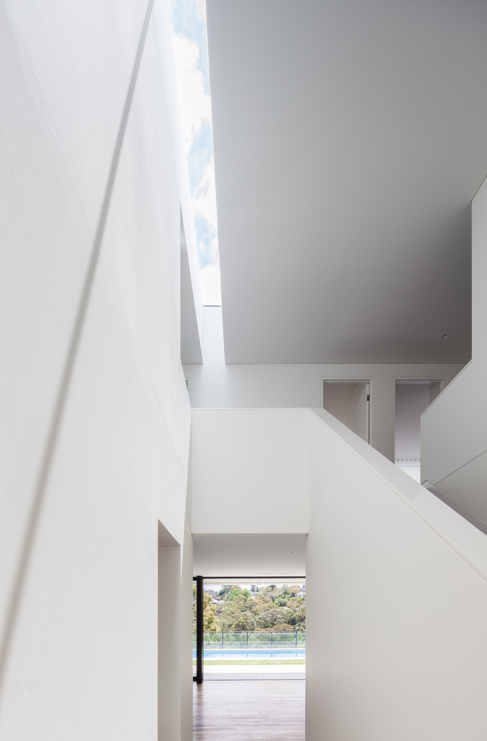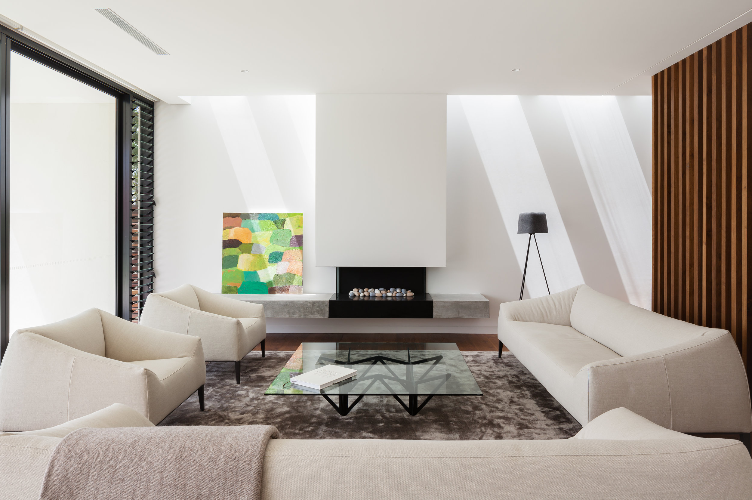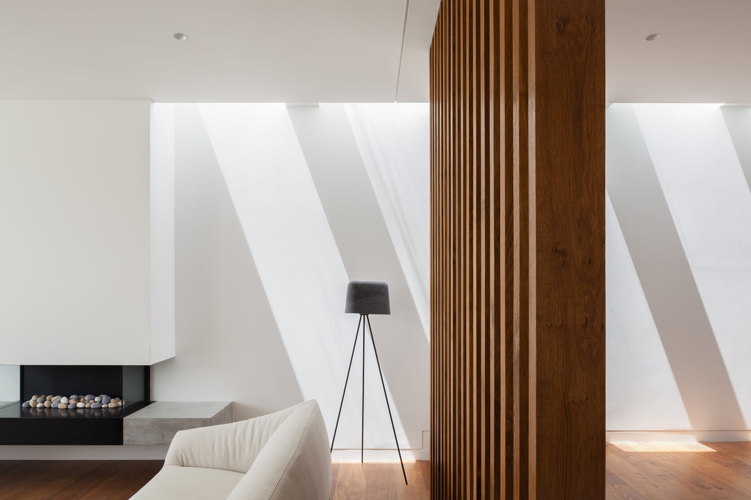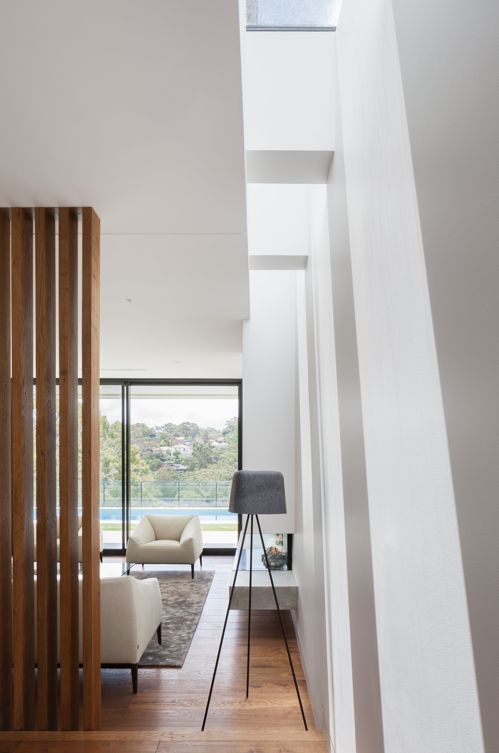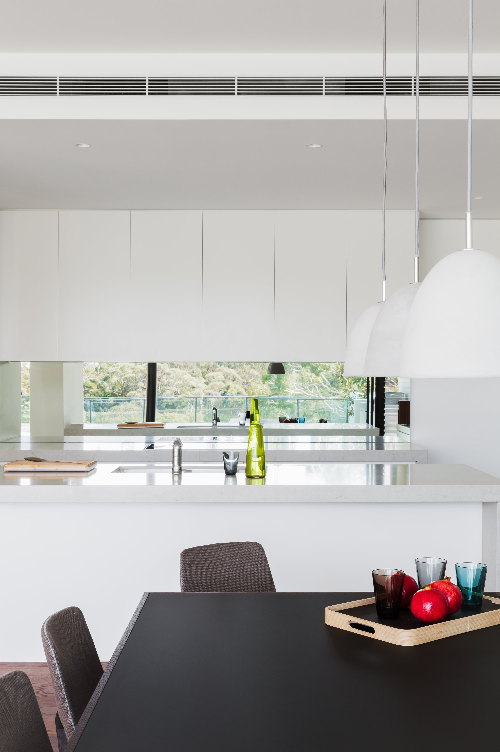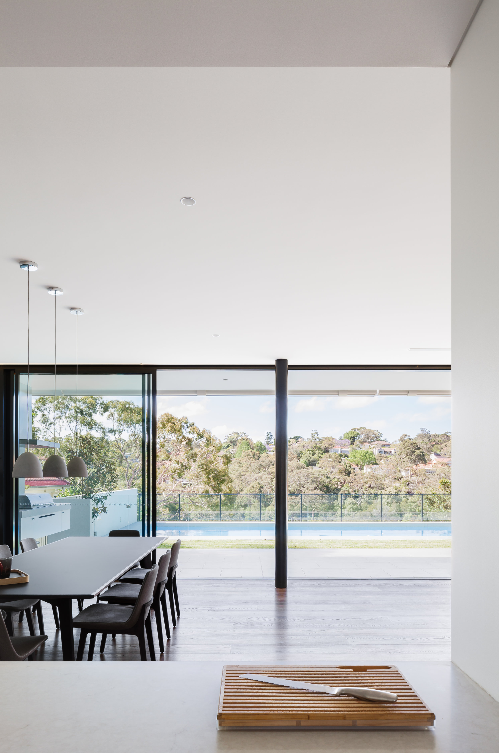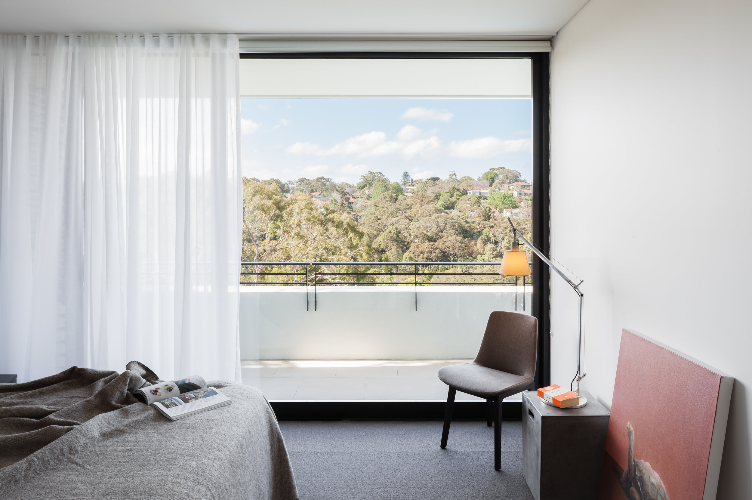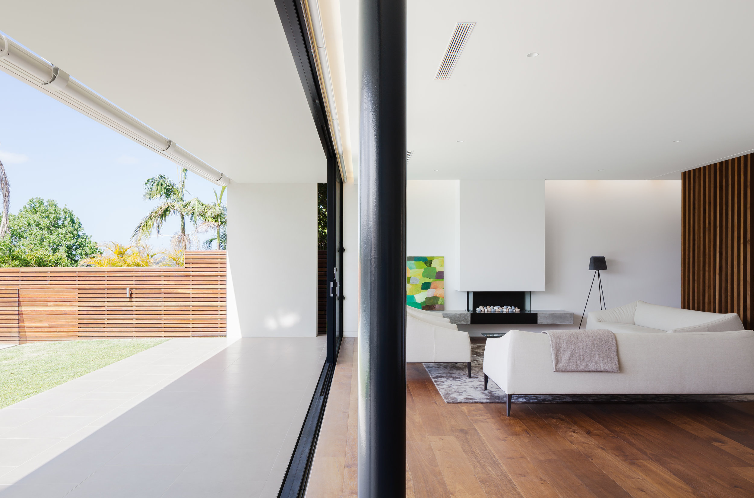Noxon Giffen was engaged to design two contemporary residences on a large steeply sloping site in Northbridge on Sydney’s north shore.
The double storey dwellings step down the site in response to the steep topography, and are organised to optimise connectivity between the main living spaces and the respective outdoor recreational areas and pools. A composition of rectangular forms integrate the dwellings to the site and provide a sculptural play of forms articulated by solid and voids. Sliding screens modulate light and glare to the interior spaces.
Construction of both houses is of concrete and solid masonry to maximise solidity and thermal mass, thus optimising the quality and thermal performance of both dwellings. Both dwellings are set on sandstone bases, tying them to the landscape and reducing the apparent mass.
Team
Cube Projects
SDA Structures
Katherine Lu Photography

