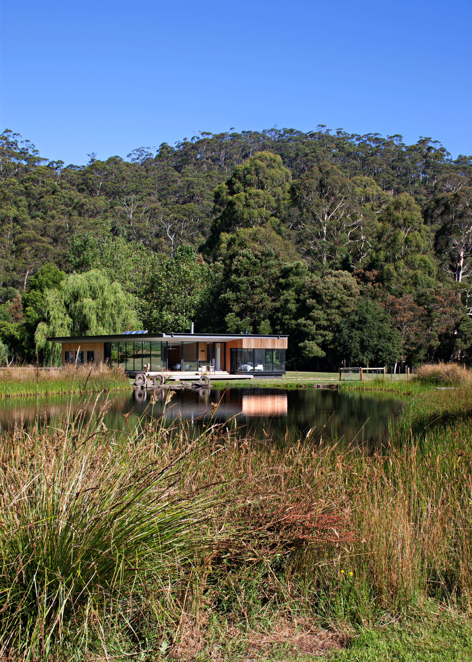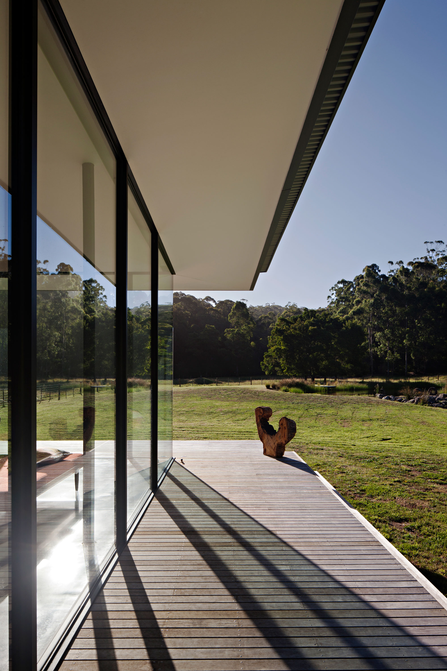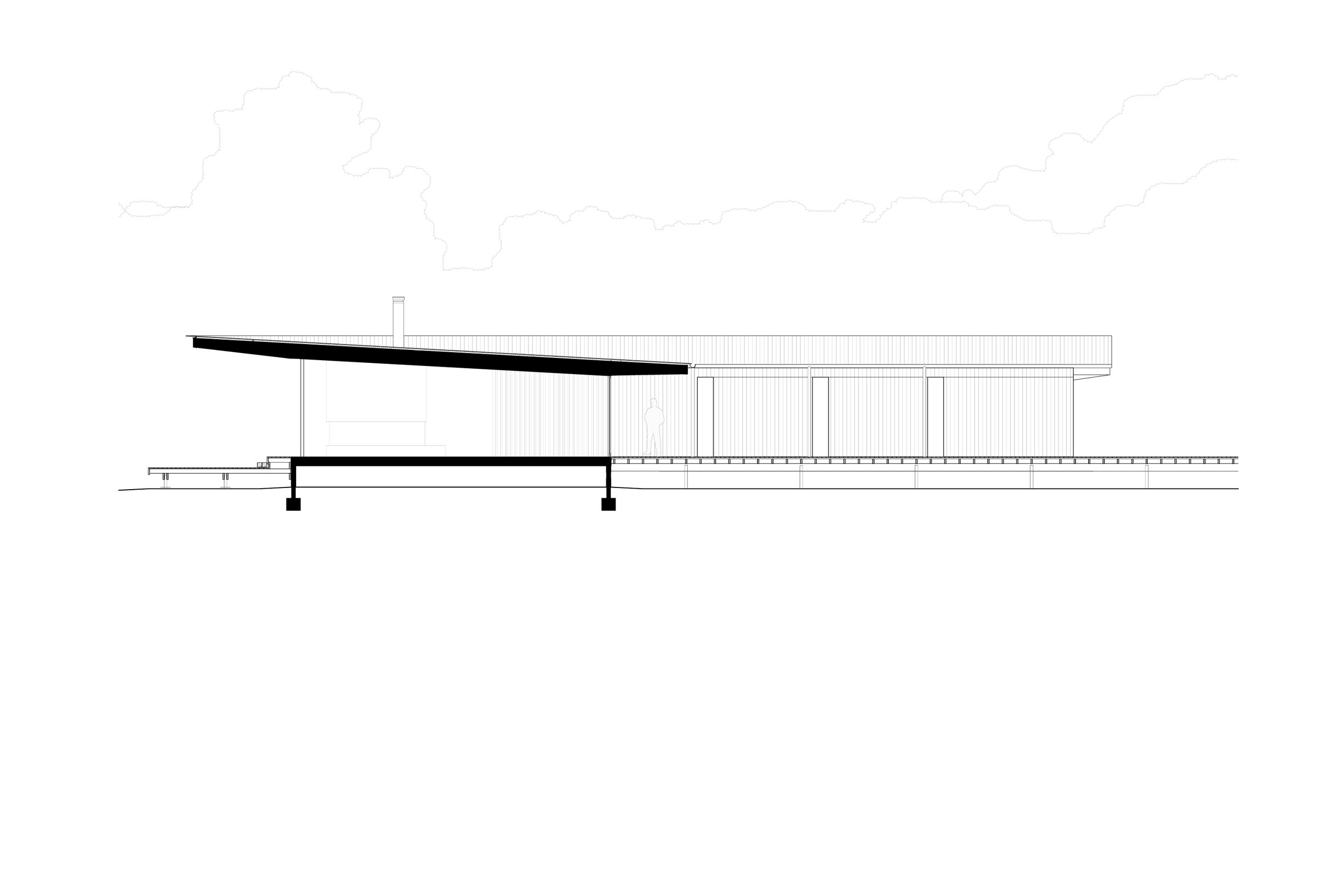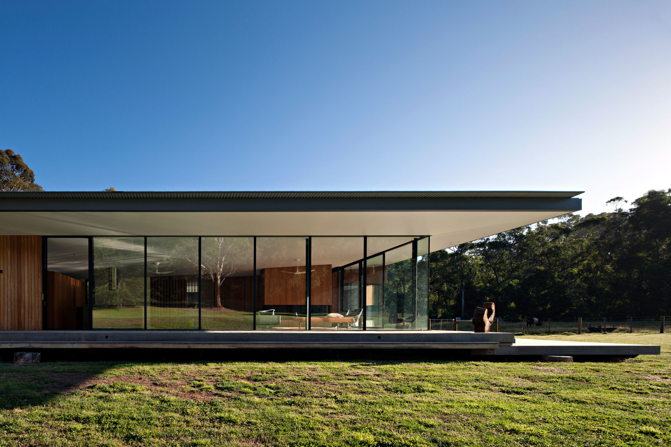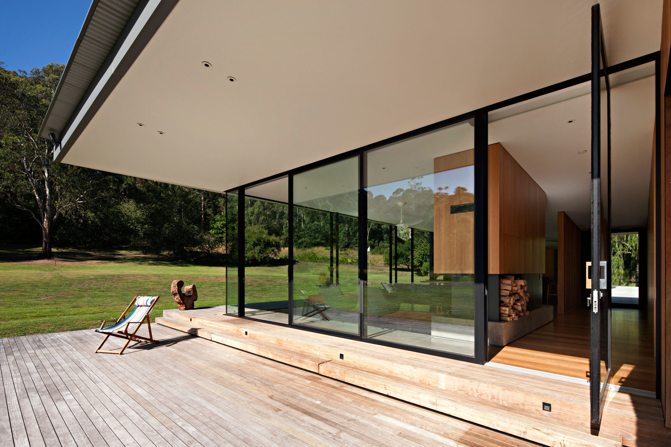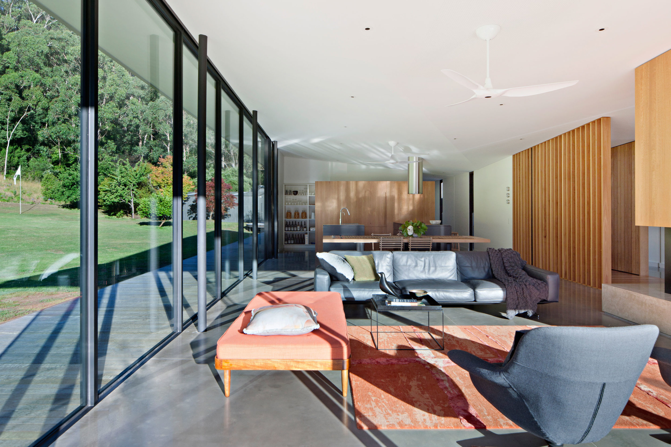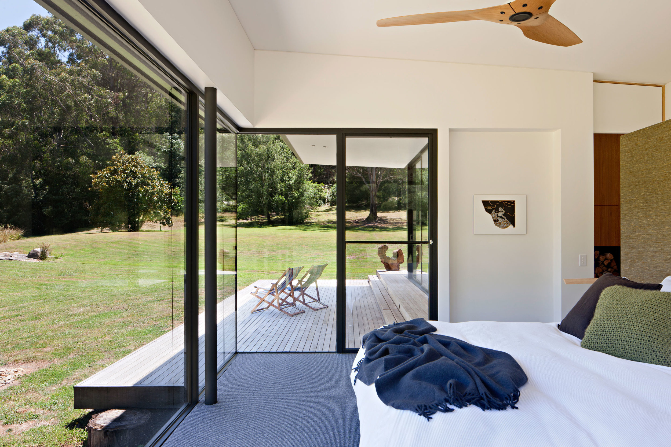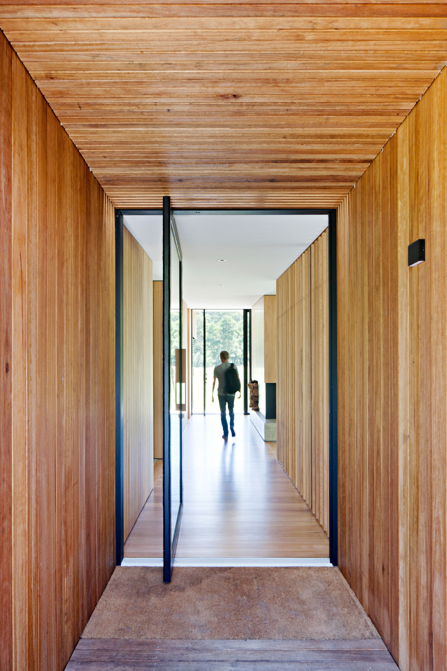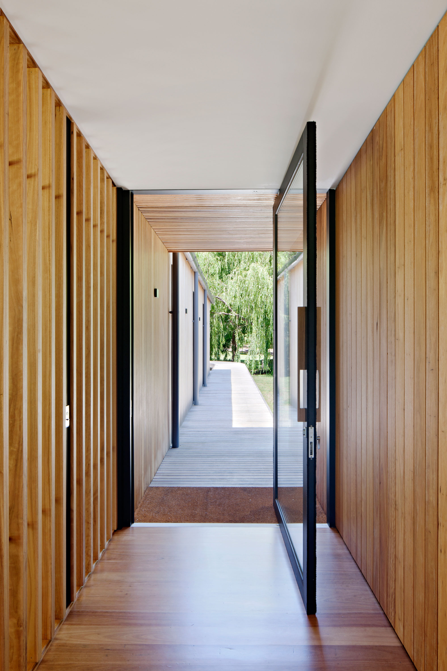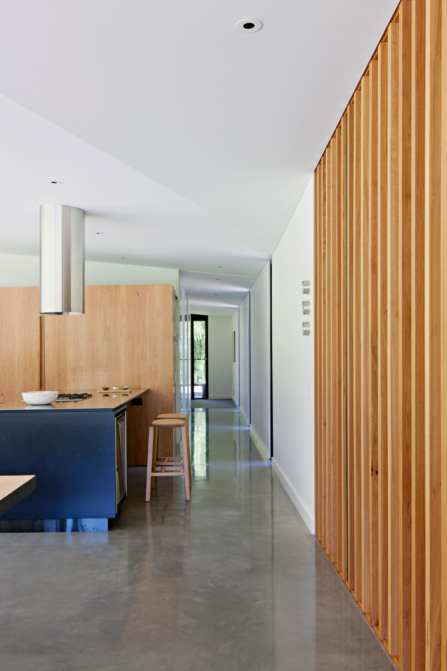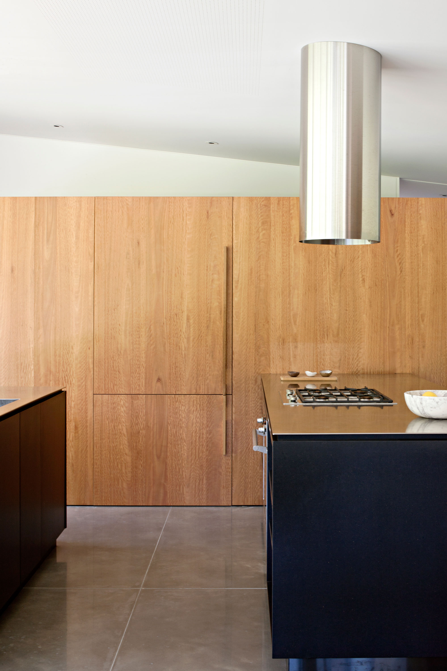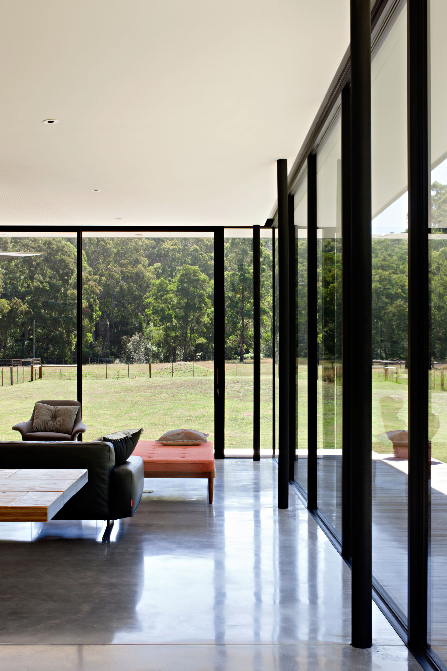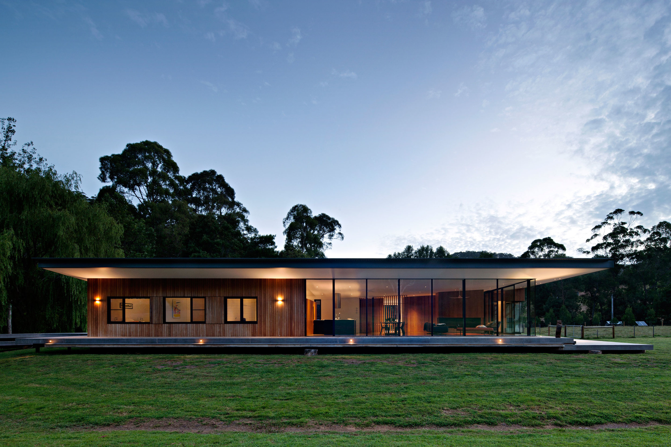Located in a secluded valley adjacent to the Great Otway National Park, the property is a picturesque setting for a new farmhouse.
The house was positioned in an existing clearing, away from the overshadowing ridgeline beyond, and oriented to improve solar access, bushfire management and minimise impacts on the existing site features.
The holiday accommodation was organised around two pavilions; a private suite and a more public wing with guest accommodation. These pavilions are expressed as simple timber boxes and a timber entry walkway separates the pavilions and frames a vista upon arrival. Openings offer glimpses through the house and across the site, whilst larger areas of performance glazing in the key living space open up to an expansive outlook to the dam and valley beyond. A singular metal roof unifies the two pavilions; a large northern overhang controls solar access, whilst simple eaves gutters simplify maintenance by the owner. The roof form is articulated internally with a gentle fold in the ceiling through the open plan living space.
Floating above the natural grass plain, the farmhouse is bounded by an elevated deck to provide dry access to and around the house. The deck gently bends and turns, providing a meandering path to the house and recalling the sinuous line of the natural swale.
Team
GD Construction
SDA Structures
Shannon McGrath Photography

